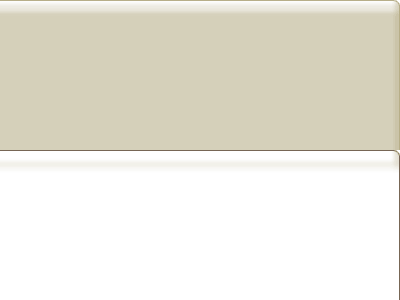This landmark historical building boasts a range of different loft styles, created by three teams of internationally known interior designers, with enough diversity to suit any urban lifestyle. Enjoy the spaciousness of 12 foot ceilings, the custom designed kitchens, European beech strip hardwood floors, solid maple barn doors and dramatic fluted columns.
The building also has a spectacular rooftop garden with lap pool and barbecue terrace with panoramic views of downtown Toronto and the lake. Countless recreation facilities include a basketball court, a gym, a garden/sitting area, a lobby piano and much more. At ground level, retail facilities include a full-line grocery store and various other shops for your convenience.
This spacious one bedroom loft is approximately 700 square feet. The suite features: professional decorative finishes, twelve foot ceilings, a gourmet kitchen with granite countertops, modern furnishings, luxurious towels and beautiful hardwood floors.

















































